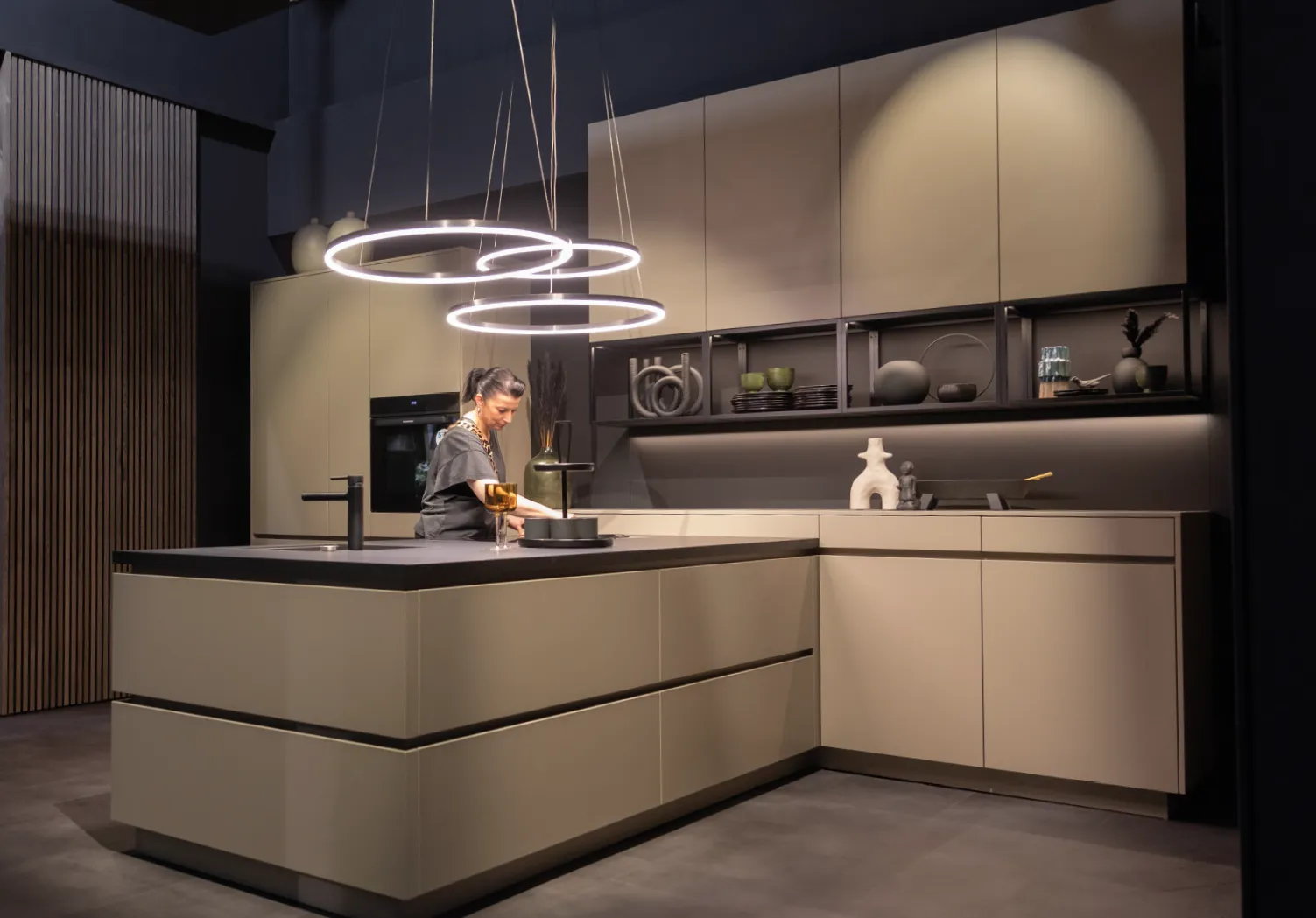
Last June, at the 2022 edition of EuroCucina, the reference international kitchen fair concurrent with the Milano Design Week, the hype was all for a kitchen characterised by fluid spaces and ever more multifunctional, to the point of becoming a hybrid space thanks to the disappearance of traditional partitions separating it from the rest of the house. The kitchen has progressively acquired the status of the home's “centre of gravity”. A room ever less exclusively dedicated to satisfying basic needs and increasingly taking on the role of “the place” for conviviality and socialising, and where most of the family’s daily activities tend to take place. From home-office to homework, from conference calls to relaxing and sharing. Extending over an area of 16,000 square metres, Eurocucina hosted more than 80 exhibitors from all over the world, who presented the latest trends that will hit the kitchen industry in the coming months. Design Magazine has reviewed the most interesting ones.
Ernestomeda
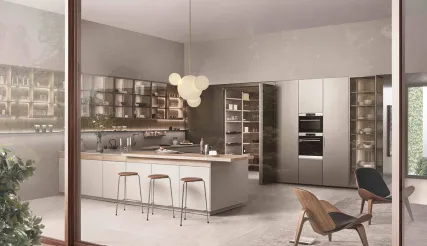

The new Sign kitchen meets the other domestic spaces and becomes an extension of the living room. The traditional upper cabinetry leaves space to glass display-cabinets and à-giorno boiserie to create an element of harmony and continuity with the living room area.
→www.ernestomeda.comDOIMO CUCINE
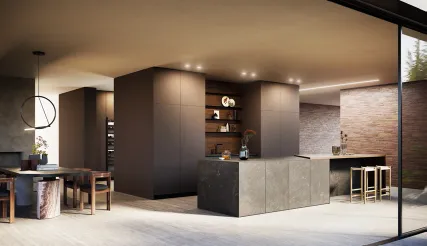
→www.doimocucine.com
ROSSANA
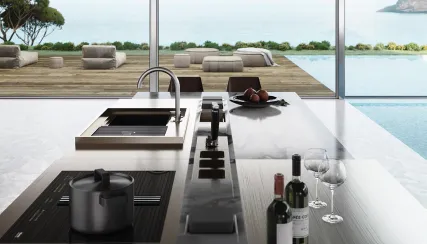
→www.rossana.com
THE KITCHEN OPENS UP ON THE LIVING ROOM
The most widespread trend is that of an open-plan kitchen, a space that blends seamlessly into the living area. Layouts now include new modules that connect the kitchen to the living spaces: on top of the still much popular multifunctional islands, ever more sophisticated, large and accessorised, new elements are starting to appear, such as glass display-cabinets, bookshelves and other functional partitions integrated into the kitchen space. On one hand they formally mark the separation from the rest of the open-plan area yet on the other hand they also constitute a seamless integration of the functional cooking zone into the living- room in terms of continuity of styles. The kitchen is now one of the specialised areas within the living open-space, together with the dining spot, the library corner, the sitting area and the TV lounge.
Smart columns are the ultimate solution for lack of space. They have retractable doors opening on spacious shelves where pots and pans can be easily stored. They can also provide a foldable top for extra work space. Once dinner is ready, everything can be neatly folded back.Retractable and walk-in kitchens are all the rage even in larger homes: thanks to cleverly engineered systems, smart doors conceal entire suites of large domestic appliances, including impressively-sized wine cellars, greenhouses, larders and laundry units.
Molteni&C/Dada
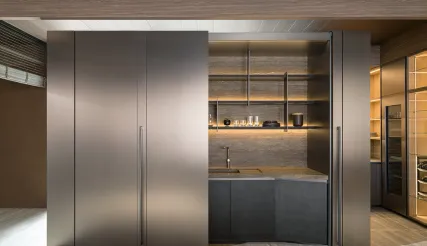
→www.dada-kitchens.com
SCAVOLINI - JEOMETRICA
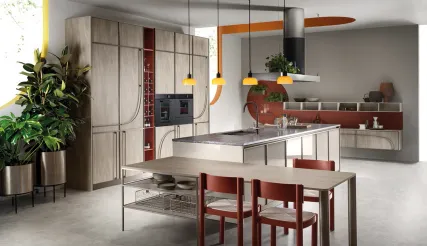
This project by Luca Nichetto constitutes a complete furniture system involving, in addition to the kitchen itself, the living room and the bathroom, ensuring consistence in styles throughout the house. Aluminium-frame doors (in white, anthracite-grey or titanium), curved steel-tube handles and an accessorised laminate back-panel characterise the project.
→www.scavolini.com
L’Ottocento
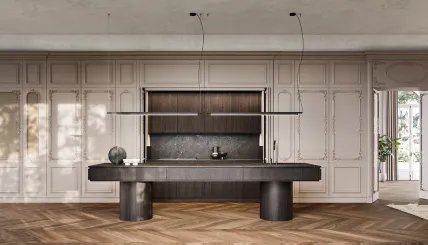
→www.lottocento.it
ON WITH BOISERIES, ACCESSORIES AND TECH SOLUTIONS
Next to the pantry and the work zones with all their related appliances, there now are new specialised spaces and solutions that, on top of cooking and dining, are dedicated to chatting, partying, working or relaxing.
The most technologically-advanced solutions offer automated, even mobile spaces. In addition to countertops that can move horizontally, modifying your work surface, revealing the hidden sink or extending the snack counter, one can find worktops that will instead move up and down at the push of a button, to provide a barstool counter or a perfectly adjusted work surface.
The dining area is now accessorised with shelves and metal trays, independent from the kitchen walls, to hold bottles and food ready to serve.
Another emerging trend is that of modular, panelled boiserie that can be fitted with a variety of functional elements to hold bottles, glasses, herbs or kitchen utensils.CESAR
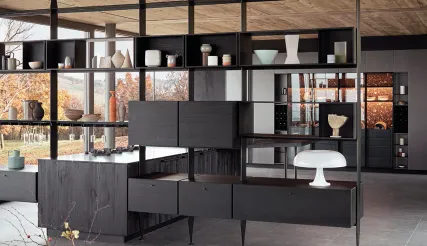
→www.cesar.it
TM Italia
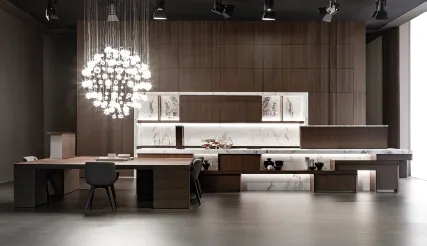
→www.tmitalia.it
SNAIDERO
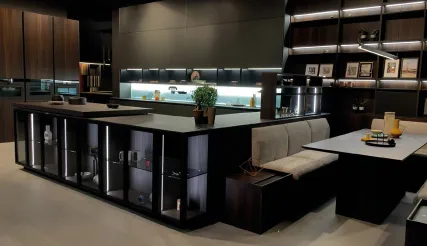
→www.snaidero.com
HOME OFFICE
Kitchen design now also encompasses the new concept of home office and offers contained but functional work stations providing a quiet, peaceful cocoon, but also multitasking counters that can easily and instantly turn into an operational base, desk and console.
<Kitchens, Ever More on the Living Side Part 2>
Copyright © Homa 2023
All rights reserved

.jpg?VGhlIFBlcmZlY3QgU2xvdC1pbijmraPnoa4pLmpwZw==)












.jpg?MTkyMHg3MjDvvIhkZXPvvIkuanBn)
.jpg?MTAyNHg3NDDvvIhkZXPvvIkuanBn)



















